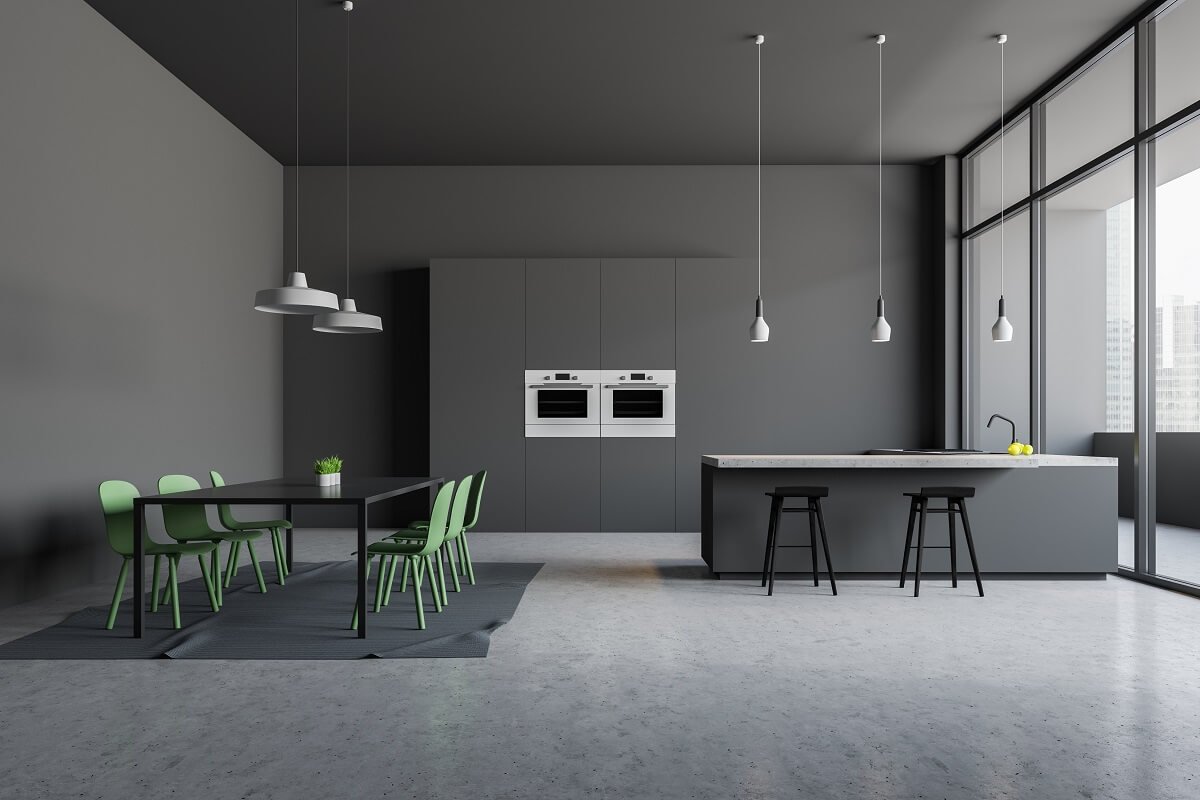Choosing the Right Layout for Your Kitchen
Function, Flow & Style—Tailored to Your Space
The right kitchen layout is the foundation of a beautiful, functional home. Whether you’re renovating or building new, our team can help you choose a layout that maximises space, enhances workflow, and complements your lifestyle.
🔹 Popular Kitchen Layouts
1. L-Shaped Kitchen
Ideal for open-plan living and small to medium spaces.
-
Efficient work triangle
-
Allows for a dining table or island
-
Great for open flow and multiple users
2. U-Shaped Kitchen
Maximises storage and bench space—perfect for serious cooks.
-
Three-wall design wraps around the user
-
Ideal for larger spaces
-
Can include a central island for added prep area
3. Galley Kitchen
A streamlined, professional-style kitchen with two parallel benchtops.
-
Great for small or narrow spaces
-
Efficient workflow with everything within reach
-
Can be closed off or opened with a pass-through
4. Island Kitchen
Popular in modern homes and open-plan living.
-
Central island adds seating, storage, or a prep sink
-
Encourages interaction and entertaining
-
Often paired with L- or U-shaped layouts
5. Peninsula Kitchen
Like an island but attached to a wall or cabinetry.
-
Ideal for smaller areas where a full island isn’t possible
-
Adds benchtop and storage space
-
Can help define kitchen zones in open layouts
🛠️ We Help You Plan Every Detail
-
Optimised storage with smart cabinetry
-
Efficient workflow using the “kitchen work triangle”
-
Appliance placement & integration
-
Lighting, power points & plumbing considerations
-
Visual balance and symmetry
💬 Not Sure Which Layout Is Best?
Book a free consultation with our kitchen designers. We’ll assess your space, listen to your needs, and create a layout that’s functional, beautiful, and tailored to your home.


4 Responses
Axiebet888 is where I go when I want a safe bet I like the feeling, great promotions. Feeling great! axiebet888
Downloaded the 718betapp the other day. Interface is clean, loads fast, and haven’t had any glitches. Definitely makes placing bets on the go a breeze. Worth a download if you’re into that. Get it here: 718betapp.
I was browsing around and found 222wincasino. I registered easily. So far, I’ll say that is a cool experence. Give it a shot. You have the link here: 222wincasino
Just stumbled upon a97plataforma. It’s got a vibe I can get into. Checking out the games now. Join me over at a97plataforma!